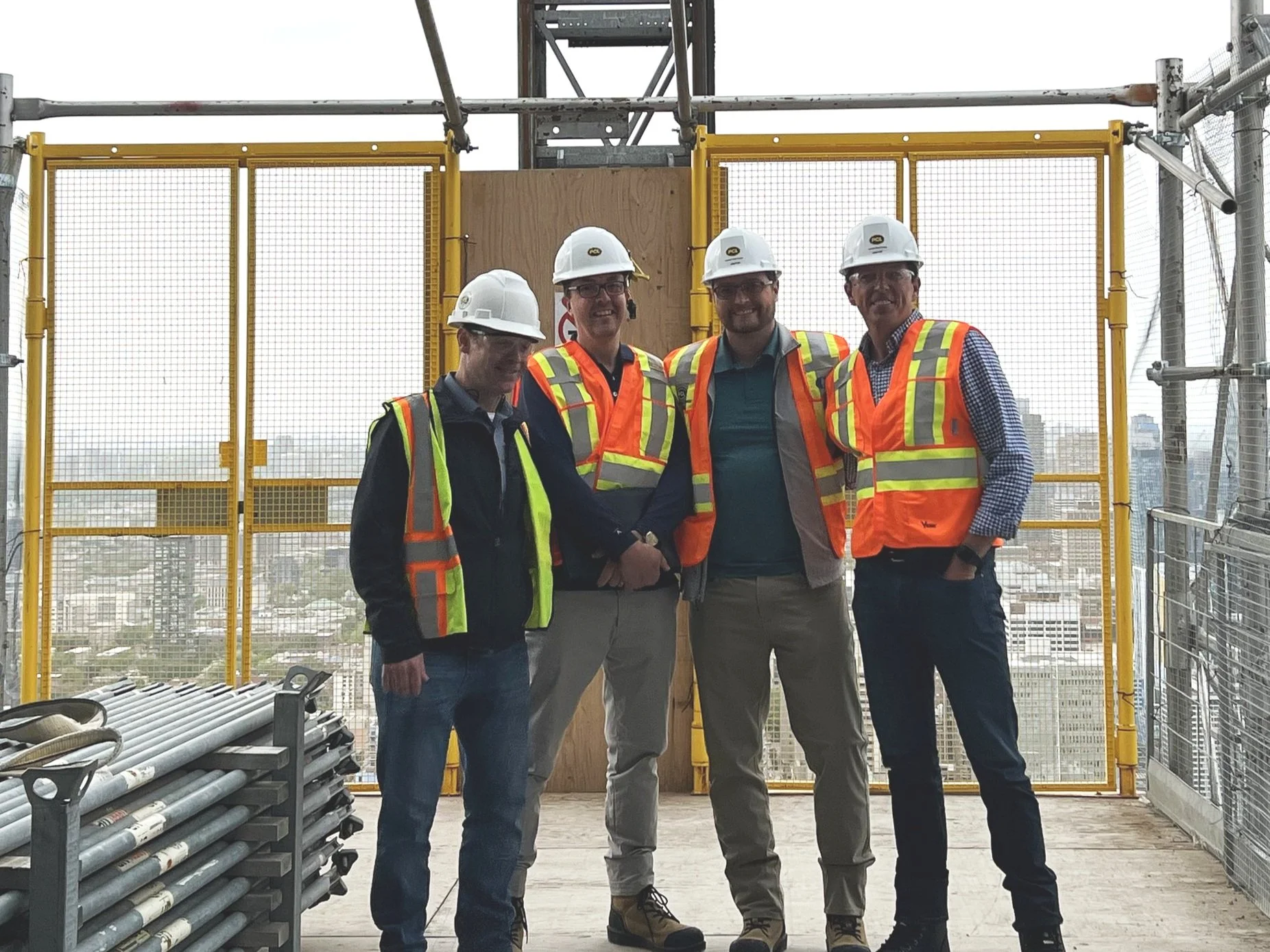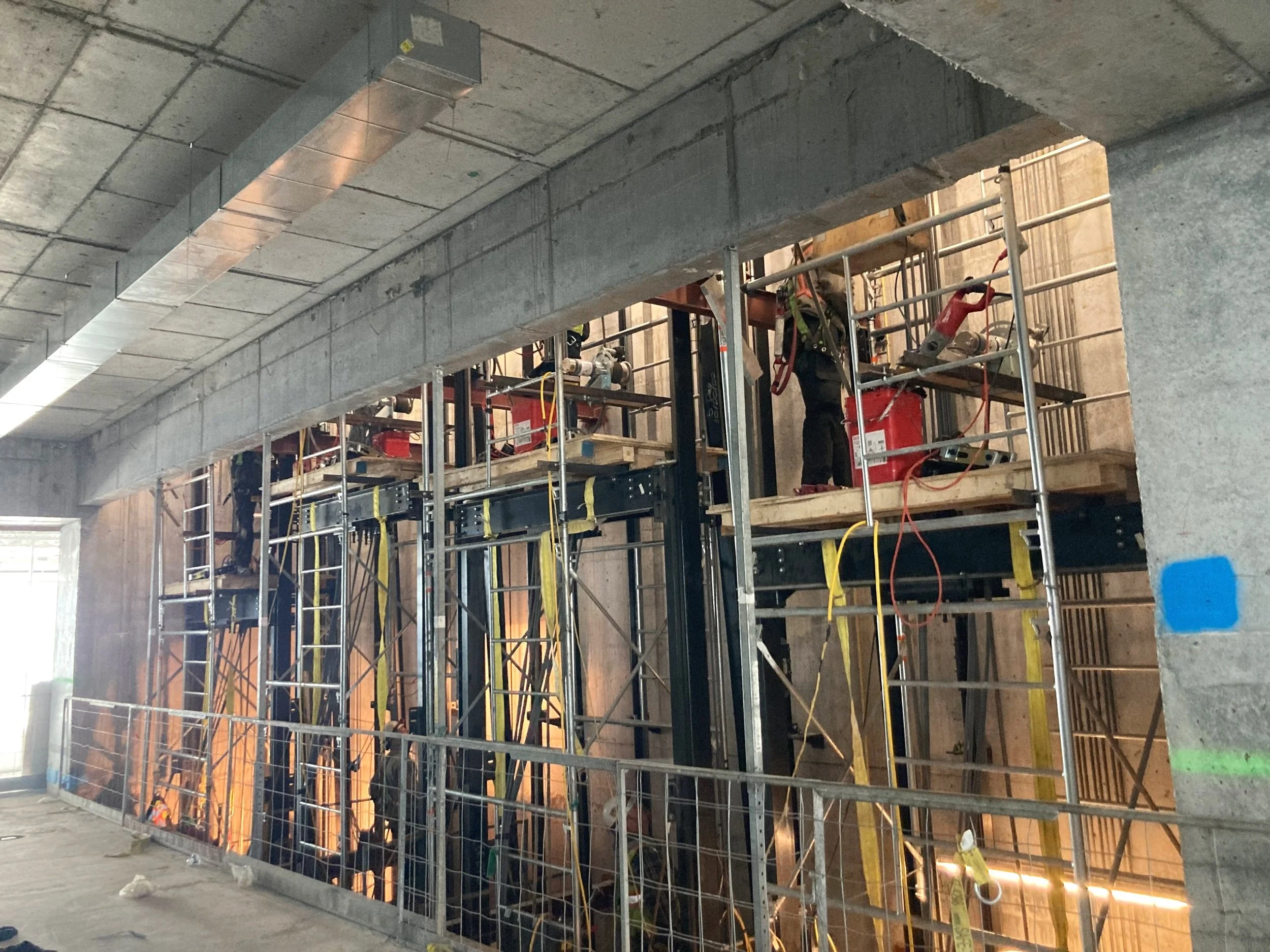New Design and Engineering
Long lasting, cost-effective systems must be intelligently designed and carefully installed.
With 60+ years of elevator engineering and design experience, our exceptional team has worked on 5,000+ new buildings and 25,000+ elevators and escalators.
We are behind some of the most iconic elevator designs in North America.
Design and Engineering
Whatever conveyance systems your construction project entails - we’ve probably done it before.
During the design development phase, our team provides extensive research, studies, recommendations and documentation. We’re brought in early in the process to ensure success, and we work with your team to develop specification details that the contractor will need for construction.
Throughout the project, we provide construction administration services to ensure following of the specifications and adhering to ASME standards.
We use a proprietary simulator to determine the real-world performance of elevators and escalators.
Our team has the capability to truly understand the performance of buildings with dedicated freight cars, sky lobbies with high-speed shuttles, and destination-oriented systems.
Project Phases
-
Design Development
Traffic Analysis
Technical Data
-
Specifications
Request for proposals
Proposal and contract review
-
Drawing review
Project supervision
Final acceptance inspection
Follow up inspection
Review of documentation











